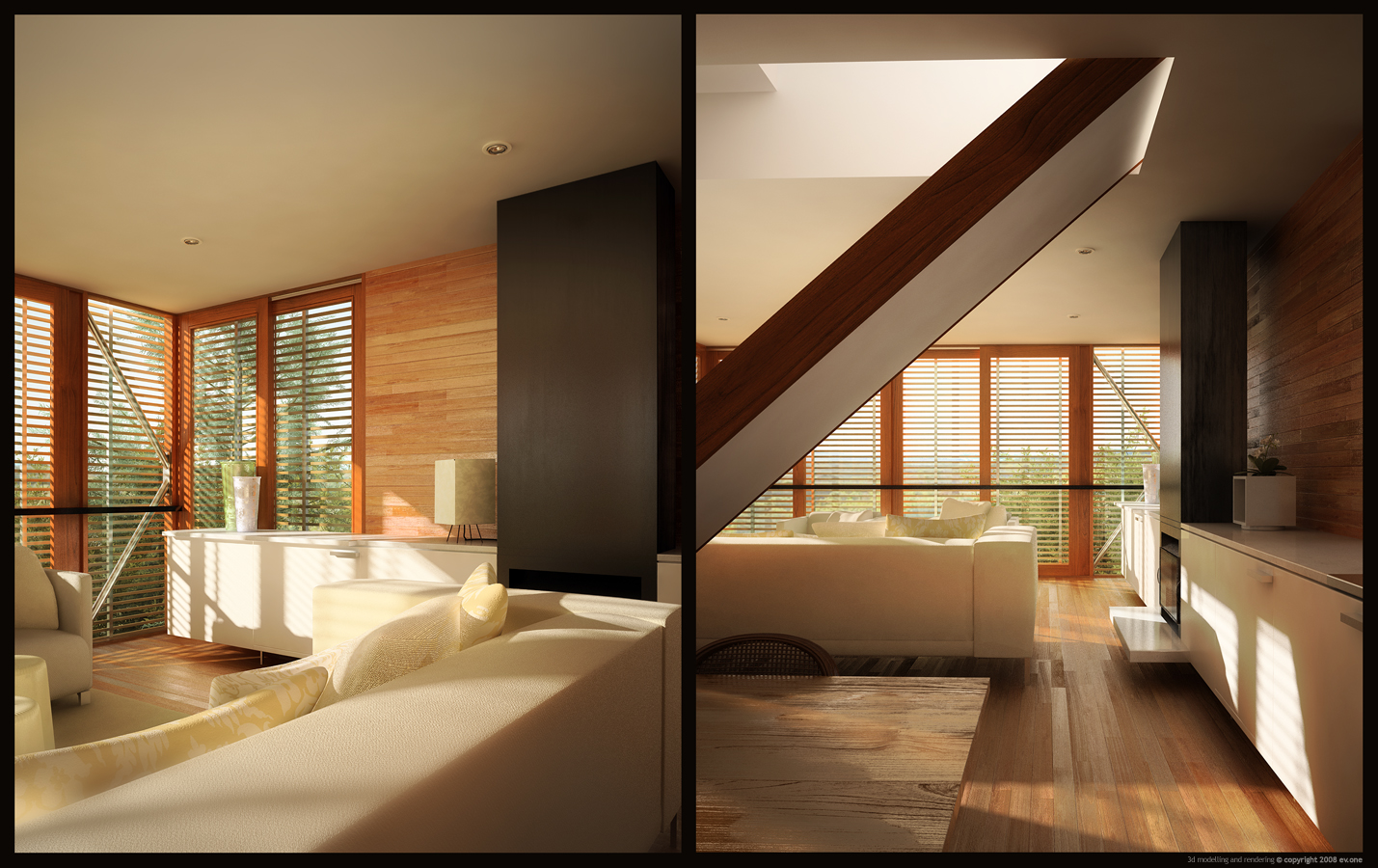ShopDreamUp AI ArtDreamUp
Deviation Actions
Daily Deviation
Daily Deviation
May 24, 2008
"I think this deserves a DD because the modeling and the lighting job are perfect, it pulls you in. It looks almost exactly like a photograph!" says Akhiris about CT House Rendering by ~ev-one
Featured by Bloodredsangre
Suggested by Akhiris
Description
Carter Tucker House Rendering
Some more promotional interior images based upon real life projects and photographs. This lighting test is based upon the Carter Tucker House by Australian Architect Sean Godsell. Modelled in max 2008 and rendered with vray, very minimal post work in photoshop. Comments more than welcome.
Cheers
Some more promotional interior images based upon real life projects and photographs. This lighting test is based upon the Carter Tucker House by Australian Architect Sean Godsell. Modelled in max 2008 and rendered with vray, very minimal post work in photoshop. Comments more than welcome.
Cheers
Image size
1429x900px 802.29 KB
© 2008 - 2024 ev-one
Comments220
Join the community to add your comment. Already a deviant? Log In
Hi, sorry i have a question thats bothering me to do with designing and i thought i sould as u as you use the same programs i do. Im a architecture student and my issue is i usually get a design idea by designing and modling with phyical models and 3ds modles to get the shape then after i draw it up in CAD. I cant do it the other way round as like design it in CAD then follow it up. And well i usually design in sketchup and import to CAD but ive been practising with 3ds Max and i want to use it for better looks like your self. So im wondering is it hard to design a whole building in 3ds max, do you recommend just using for inteior shots or do u think its suitable for the whole building taking into account rendering times, amount of details in it (may lag up comp) im just really not sure how to do my usually design process taking into accound 3ds max.
If you could just tell me what you usually do and what methods you recommend I will be super GRATEFULL ^.^
Thanks for ur time.
If you could just tell me what you usually do and what methods you recommend I will be super GRATEFULL ^.^
Thanks for ur time.



































